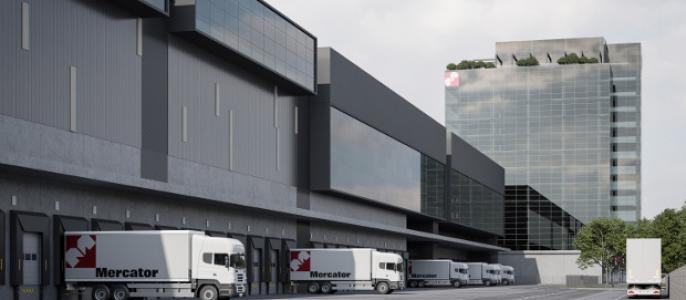
Invitation to bid for the selection of building designer for the Logistics and Distribution Centre for the requirements of operations of the company Mercator d.d.
The location of the planned Logistics and Distribution Centre is along the Letališka cesta in the industrial and commercial zone in the east part of Ljubljana. The land property, spanning an area of approximately 127,330 m2, is located between Letališka cesta, eastern railway, and Kajuhova ulica.
The building complex shall consist of three basic parts:
- Warehouse building with a floor area of 57,500 m2, with floor plan dimensions of 433 m × 133 m, height of up to 25 m, maximum interior capacity of 85,550 m2 (above zero-elevation or terrain level), and 6,600 m2 of subterranean area;
- Administration office building housing the company headquarters, with a floor plan area of up to 3,100 m2, height of up to 60 m, and total capacity of up to 23,500 m2;
- Subterranean parking garage under the office building, with typical floor area of approximately 10,400 m2, presumably three subterranean levels/floors, and a capacity of approximately 315 parking spots per level.
Landscaping shall include paved area adjacent to the buildings and green area with a tree-lined alley along the Letališka cesta and partly along the Kajuhova cesta. An entrance/exit reception desk/facility is planned at the freight entrance to the property in its east part.
A Municipal Detailed Spatial Plan with the reference code OPPN 412 Železniška tovorna postaja – del (Railway Freight Station – Part) was adopted for the construction of the Mercator Logistics and Distribution Centre.
The subject of the invitation to bid includes complete project documentation (IZP – concept plan for assignment of project conditions, DGD – project documentation for obtaining opinions, preliminary decision, and building permit, PZI – detailed execution plan, and PID – as-built plan, complete with all and any other required plans, studies, analyses, technological plans etc.) for the construction of the Logistics and Distribution Centre, landscaping, connection of buildings/facilities to the public utilities network and the public road system, and obtaining all required permits for the use and operation of the facility.
Conditions for application and acceptance of the tender documentation complete with appendices thereto
Esteemed prospective bidders are kindly asked to submit the following to the address specified below:
- filled-out and signed Non-Disclosure Agreement.
- letter of presentation.
- list of reference projects from the period of the last five years.
- extract from the court/business register, complete with code of activity (company certificate).
- review of the company's financial transactions in the last three years.
Address and Contact:
Mrs Mojca Šuligoj
Mercator nepremičnine / Mercator Real Estate
Poslovni sistem Mercator d.d.
Dunajska cesta 107
1000 Ljubljana
E-mail: mojca.suligoj@mercator.si
Telephone: +386 1 560 16 80
The client shall send the tender documentation to interested prospective bidders based on review of their references and its judgement of the candidate's suitability.
The deadline for submission of bids compiled in accordance with the received tender documentation is February 15, 2019.
Ljubljana, December 28, 2018

